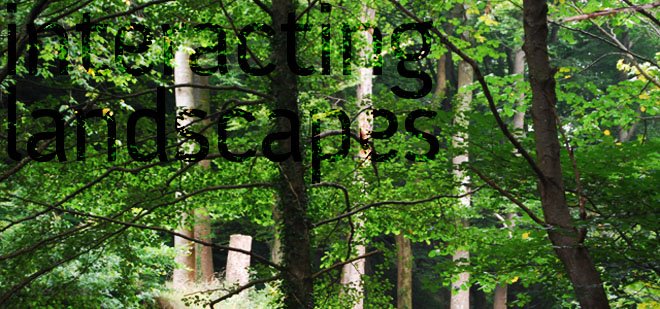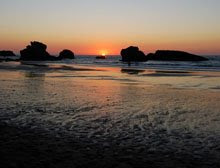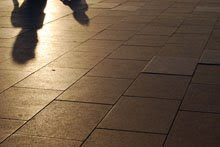

Introduction: Continuing on from the first phase, we now found out that we are to work on a site in Paddington Basin. The site is quite complex with clean materials and a lot of angles and a 11 story building. It has got a basin cutting into the site with the rolling bridge.
The site is surprisingly very windy and there are not a lot of oppurtunities to sit along the canal actually facing the water. The landscaping is very simple and clean on site at the moment. It doesn't encourage people to stay here.




After that I tried a few of those of the model, first the circle and kind of cluster shapes made up of verticals. Didn't really like it with the very angular site and sharp building. And it doesn't work quite as well to play with the views and directing the usage of the site.
Then I tried to follow the angles and lines of the building to create lines and pattern that would interfere with the way people walk through the site at the moment. Changing the dimensions of the distance in between the verticals to either allow people to walk in between or not. Allowing the views to define possible spaces for the nests.

 Close up of one of the nests, with seating platforms with movable columns so you create your own nest.
Close up of one of the nests, with seating platforms with movable columns so you create your own nest.
 Sketch showing the bit underneath the overhang, where a bit is cut out to just let the water overflow onto the site. A more protected nest.
Sketch showing the bit underneath the overhang, where a bit is cut out to just let the water overflow onto the site. A more protected nest.
Below showing section through the circle seating platforms.
 The red circles marking out the nesting sites and the red lines explaining the angles of the lines of columns.
The red circles marking out the nesting sites and the red lines explaining the angles of the lines of columns.
The site is surprisingly very windy and there are not a lot of oppurtunities to sit along the canal actually facing the water. The landscaping is very simple and clean on site at the moment. It doesn't encourage people to stay here.
I started to try my concept on the site, by looking at the way the site is used at the moment and then look at areas where i might be able intervene with the site or change the landforms of the site, but keeping the way people walk through the site.
Identifying the flow of pedestrians on the site at the moment.
Concept Development: Then I looked at possible shapes and levels that might work with the site. Using my concept on the site using quite sharp forms, but soften it with lines of planting.


Lines of vertical and structural planting. Allowing some of the planting to be cut down into the site to place the reed beds for collecting and cleaning the water before it runs off into the canal. Playing with the planting to create views that you can see through and some you can't.
Working my way through different shapes and forms trying out what might work on site. I started at thinking of creating one kind of big seating platform of a shape in the open area on the east side of the site. The platform broken up by lines of vertical planting. Thinking this was to be where my nest where supposed to be. Also increasing the usage of the site for other people by creating platforms along the canal side for people to be able to sit in the water. This would blur the treshold between the water and land by allowing people sitting in the water. And it would also allow the towpath along the side of the canal to be kept free from people sitting there.
Moved on from the platform idea, since it didn't really connect across the whole site. I started to think of using vertical elements possibly a mix of hard material and planting to create the different views and define different areas as my possible nest sites. Tried to mix the planting with hard materials such as bamboo. Considering the height, materials and layout of the verticals.
Moved on from the platform idea, since it didn't really connect across the whole site. I started to think of using vertical elements possibly a mix of hard material and planting to create the different views and define different areas as my possible nest sites. Tried to mix the planting with hard materials such as bamboo. Considering the height, materials and layout of the verticals.
Also developed the idea of the plaforms in the water to floating footstools. So you can sit along the canal with you legs down without actually getting wet. Possible the footstool could be bigger and still allow for people to sit on.

Footstool concept close up
Did a diagram of the different kind of possibilities to consider when working out the positioning of the verticals. The dimension between the verticals, dimensions of lines between the lines of verticals, the different patterns of the verticals, the height, general layout and the mix between hard and soft materials. The varieties are numerous.

After that I tried a few of those of the model, first the circle and kind of cluster shapes made up of verticals. Didn't really like it with the very angular site and sharp building. And it doesn't work quite as well to play with the views and directing the usage of the site.
Then I tried to follow the angles and lines of the building to create lines and pattern that would interfere with the way people walk through the site at the moment. Changing the dimensions of the distance in between the verticals to either allow people to walk in between or not. Allowing the views to define possible spaces for the nests.

Started to think it was a bit boring, so started to think that possibly the wind could move the vertical elements around on site, creating different views from above and create a different feel for when you are walking through the site. Also possibly the movements could allow the patterns to change to create little protected spaces throughout the site.

New layout, applying circles and lines following the angles of the building. Working with 3 primary nests and letting the reeds and the columns gather there and the rest of the columns are guiding people through the site.
At this point I decided to go back to my story and original concept to resolve the design. I realised that some of the important elements of my original design had disappeared. I like the fact of having the reed beds sunken down in the site and collecting and cleaning the water. Also realised that it would be good to think of where the reeds might gather and where the best possibilities for the nests are. All this would blur the threshold between water and land. Working with the floating footstools in the design.
 Close up of one of the nests, with seating platforms with movable columns so you create your own nest.
Close up of one of the nests, with seating platforms with movable columns so you create your own nest. Realised that the idea of the wind moving the colums might not work, so started thinking of having columns that could be moved by people to create your own little nest. Taking the idea of creating a nest very literal. The design is working better, following the original story and concept again. The layout looks better and works better across the site.
 Sketch showing the bit underneath the overhang, where a bit is cut out to just let the water overflow onto the site. A more protected nest.
Sketch showing the bit underneath the overhang, where a bit is cut out to just let the water overflow onto the site. A more protected nest.Below showing section through the circle seating platforms.
Decided to change the layout slightly, since one of the nests were too close to the rolling bridge. In the new layout the bridge is left clear and still has got a view by itself. The reed bed by the circle is slightly smaller and the cut out area underneath the overhang is changed in shape to go with the rest of the site.
 The red circles marking out the nesting sites and the red lines explaining the angles of the lines of columns.
The red circles marking out the nesting sites and the red lines explaining the angles of the lines of columns.Conclusion: The finished design has changed and reduced the hardness, shapes and feel of the site without changing the actual landforms. The reeds and columns leading you through the site. The verticals matching the tall buildings on the surrounding canal. The threshold between land and water is blurred by letting some of the columns and reeds come out into the water and also by the floating footstools allowing you to come closer to the water. The character of the site is playful, sustainable and creating an urban nesting site in the city to give you a feeling of being somewhere else.































No comments:
Post a Comment